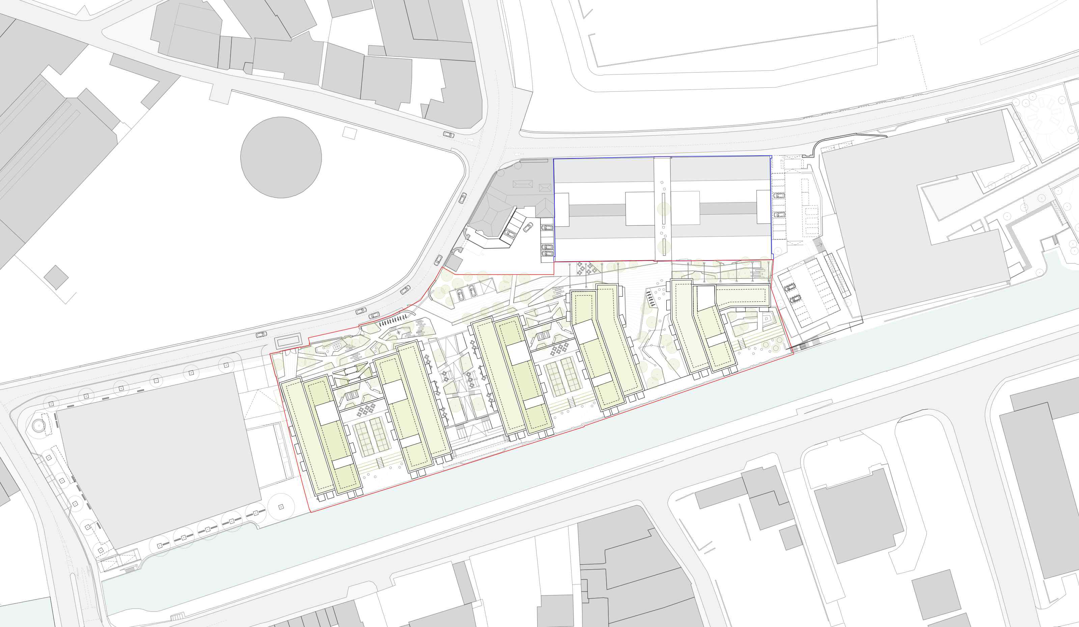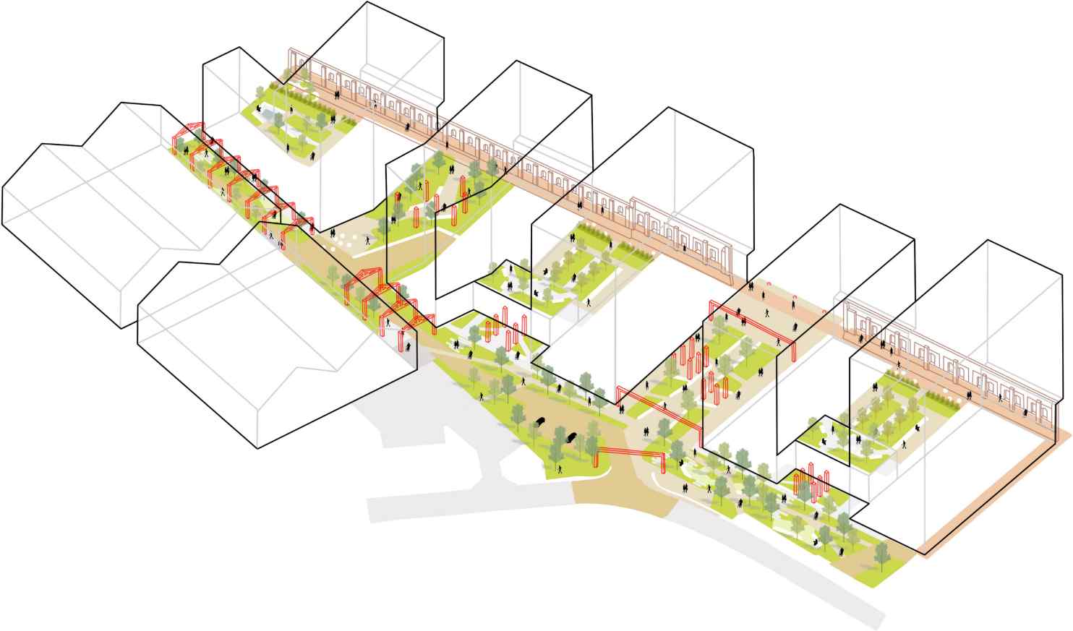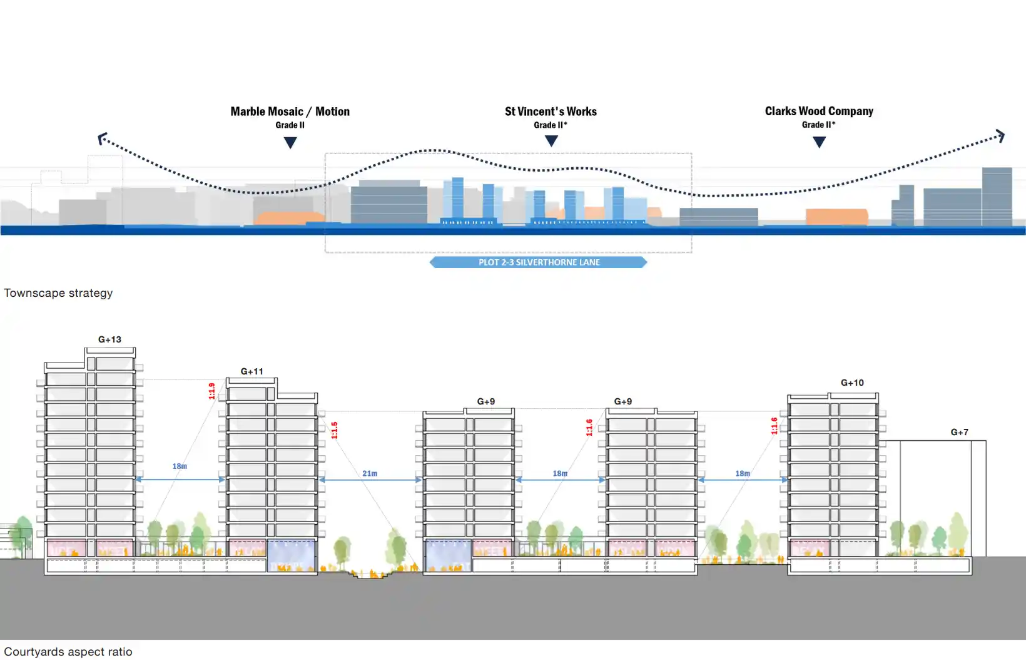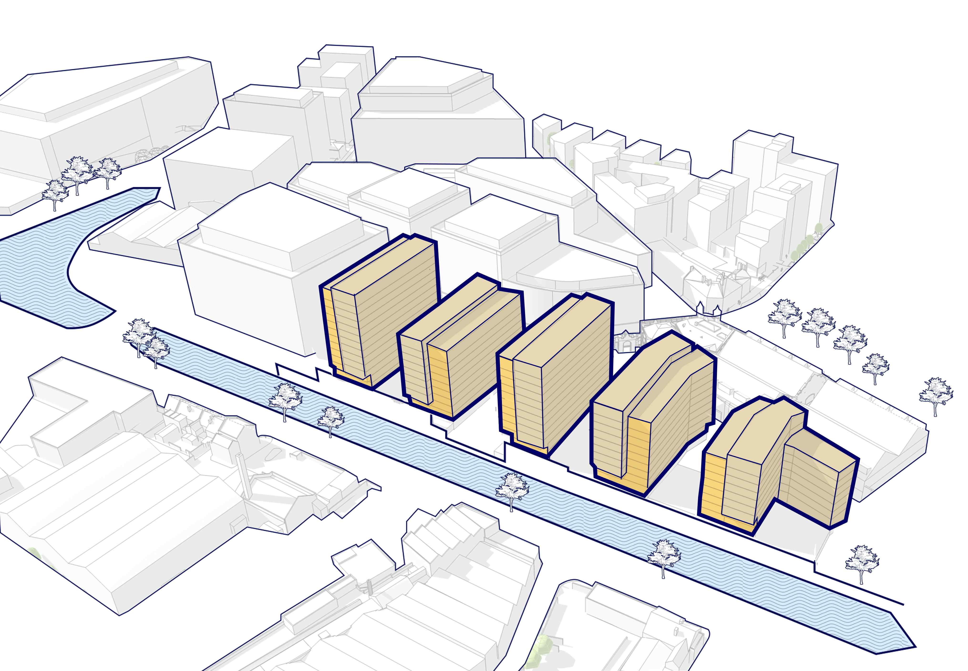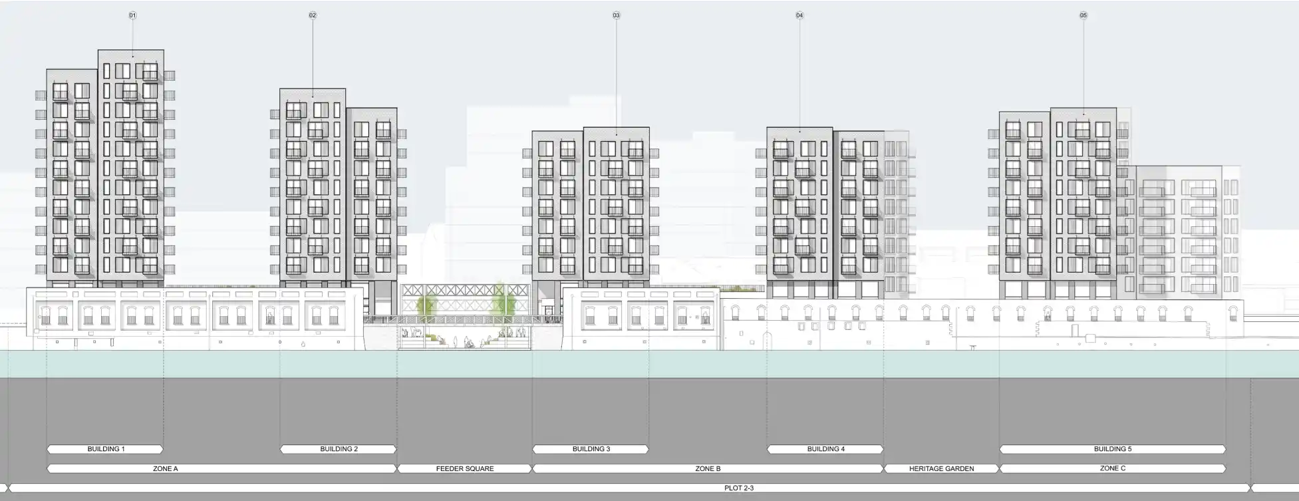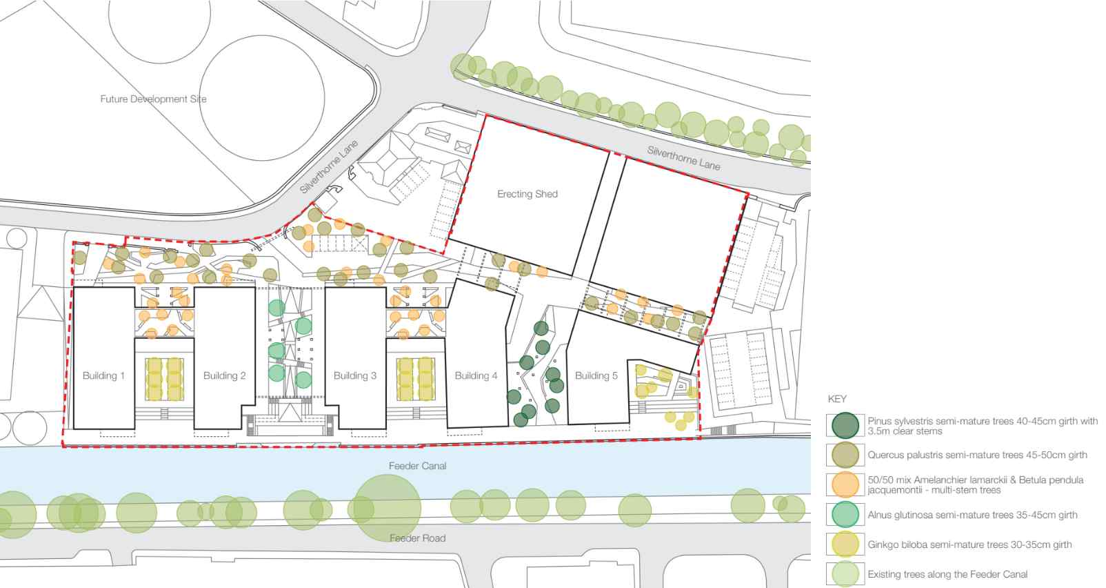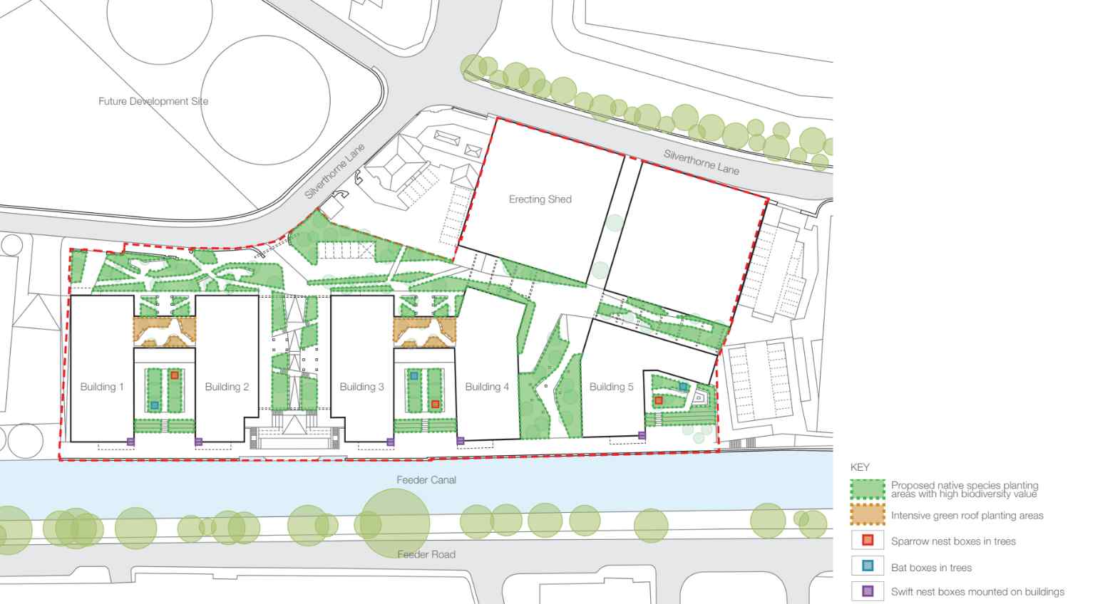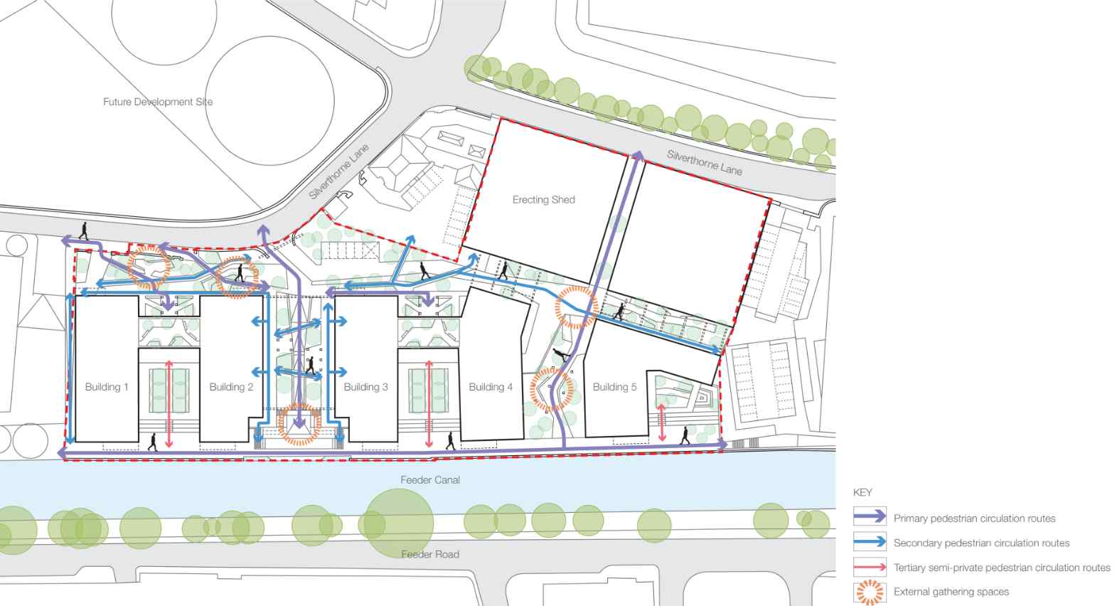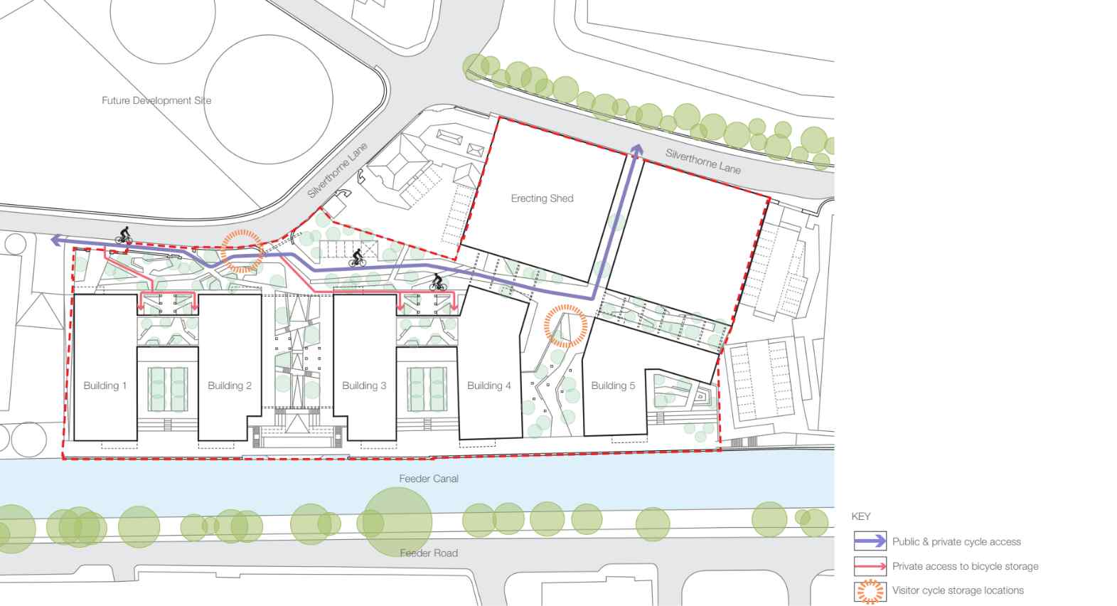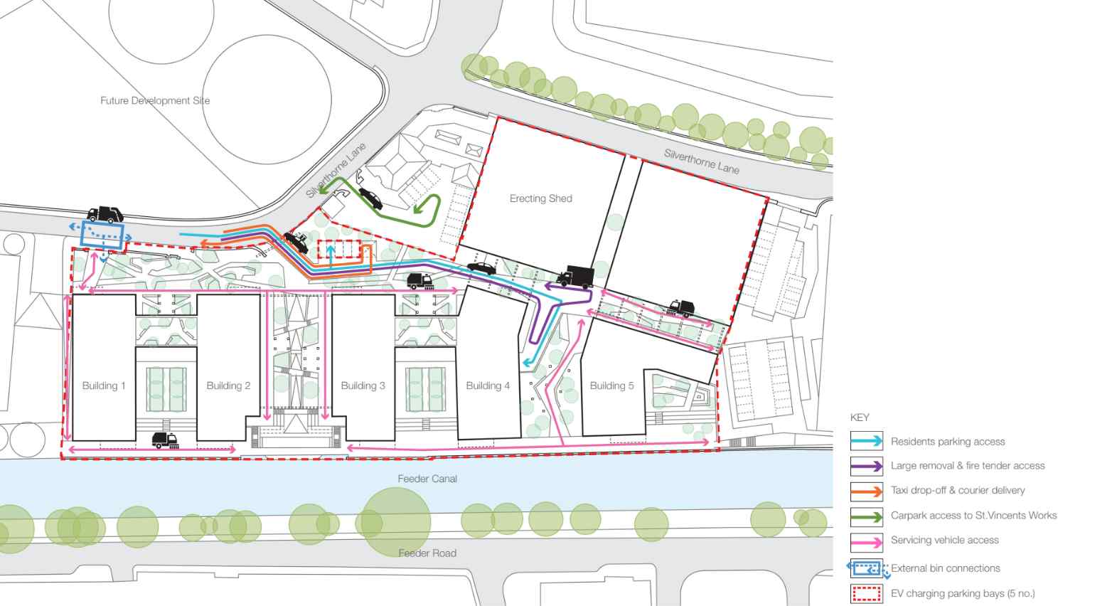Introduction
Planning permission for the Silverthorne Lane regeneration project was approved by Bristol City Council’s Development Control Committee in August 2020, which was subsequently confirmed by the Housing Minister in April 2022, at which point planning permission for the project was formally granted.
The planning permission has since been implemented, with the delivery of the much-anticipated mixed-use regeneration of this important site on the east side of Bristol’s Temple Quarter now under way. Once completed, the area will become a vibrant new canalside community of new homes, green public spaces and canalside walks, offices, restaurants, cafes, student accommodation, a new secondary school, and part of the University of Bristol’s Temple Quarter Campus - all on a site that has been closed off to the public for generations.
Since the original planning permission was granted, there have been a range of changes to building regulations and national policies relating to Biodiversity Net Gain and building safety with the introduction of the Building Safety Act 2022. The market context has also changed significantly in the years since the original planning consent, while the experience of the global Covid 19 pandemic emphasised the importance of access to outside space.
Drivers for change - click to enlarge
For these reasons, there has been a need to review the plans for the residential-led development of Plot 2&3, in response to the changing regulatory and policy context. This in turn has provided an opportunity to identify enhancements to the proposed residential development and public realm at the heart of the wider Silverthorne Lane regeneration to deliver The Iron Works, a vibrant new canalside community in Bristol’s Temple Quarter.
Our revised approach
Opportunities for design enhancements
In response to the significant regulatory and policy changes that have been introduced since the original planning application for Silverthorne Lane, StudioHIVE has appointed a professional team to undertake a comprehensive review of Plot 2&3. This identified a number of opportunities to deliver an enhanced residential scheme, with design improvements including:
- More spacious homes with an increase in the average unit size, with no single aspect north facing apartments and all with a view of the water.
- Increased generosity, daylighting and natural ventilation to shared access spaces
- Enhanced connectivity and accessibility of Feeder Canal
- Enhanced visibility of retail frontages to Feeder Square
- Improved canalside walkway and connection to plots 5 (school) & 6 (student accommodation)
- Responses to changing context, such as potential to link to the Temple Quarter Enterprise Campus to the north and the emerging St Philip’s masterplan to the south
- Enhanced relationship to the school site
- Reduced overlooking
The Iron Works
The outcome of this comprehensive design work is a proposed new residential-led scheme for Plot 2&3 called The Iron Works, delivering:
- Circa 430 build to rent residential apartments split across three buildings
- Affordable Private Rent apartments
- Increased residential amenity spaces with facilities including a gym, private dining rooms, screening rooms, games rooms, co-working space and private podium gardens.
- A vibrant lower and upper ground floor providing in excess of 1,500 sqm retail / food and beverage / office space
- The creation of a connected, characterful destination from the regeneration of a post-industrial city centre site.
- Well considered series of public realm spaces to provide enhanced connectivity and permeability between Silverthorne Lane and the Feeder Canal.
- Enhancements to the canalside walk proposed in the original planning consent, including a new bridge taking the walkway across the Feeder Canal inlet.
- The creation of extensive high-quality publicly accessible open space on a post-industrial site that was previously closed off to city community for generations.
- The opportunity to deliver a new ferry stop alongside the development.
- Extensive planting and creation of green spaces, with approximately 100 new trees, delivering biodiversity net gain.
What is Build to Rent?
Build-to-rent is a housing scheme in the UK that involves building homes for rent, rather than for sale.
Build-to-Rent’s two-pronged approach – to provide an unparalleled tenancy experience, as well as ensuring the location and neighbourhood is prosperous and integrated – means that build-to-rent not only builds houses, but communities as well.
The Build-to-Rent model provides an enhanced experience for tenants including:
- Good quality homes aimed at general or targeted demographics, with longer term tenancies and predictable rents and situated near good public transport interchanges.
- Communal facilities and social activities –residents will typically have access to generous communal facilities, such as resident lounges, gyms, roof terraces and social activities.
- Integrated, scheme-wide property management, with have staff on-site to provide security and support.
- Services – build-to-rent providers innovate in service delivery, offering superfast broadband, helpful concierges, storage lockers and bike parking, and a range of additional services.
Build-to-rent provides accessible, affordable housing at a thriving location with good local amenities and access to jobs, services and infrastructure. This includes prioritising the provision of trees and green spaces, walking and cycling infrastructure, a strong local economy with diverse retail offerings and access to transport links.
Site layout
The revised site layout for Plot 2&3 places high quality public realm at its core. Approximately 55% of the total site area will be landscaped public realm, based on the concept of a set of connected green spaces linked with trees and planting. A key change from the previous scheme is the removal of the podium structures between buildings and maintaining current ground levels throughout the site where possible, with the intention of providing a more accessible site and better connections to the Feeder Canal and around the site. By doing this the main square will slope done towards the Feeder Canal, providing a visual connection and simple physical connection through the site to the waterside.
The visual character of the site layout is reinforced by the repurposing of the original historical trusses and structural girders which form visual connections in key positions across the site. A dedicated network of linked, high-quality, south-facing public realm spaces provide places to rest or play in a variety of dynamic squares and more private courtyards. The intention is for the site to become a well-loved landmark which will transform the existing inaccessible brownfield site into a series of verdant spaces with tree-lined corridors, an accessible waterfront setting and tranquil gardens.
Site layout plan - please note this plan has been superseded by the planning submission and may not reflect the submitted plans - click to enlarge
Site overview - please note this plan has been superseded by the planning submission and may not reflect the submitted plans - click to enlarge
Design approach - building heights
With changes to Building Safety Regulations necessitating the introduction of additional stairwells in each building, as well as changes to Building Regulations to deliver enhanced energy efficiency, the project team has comprehensively reviewed the scheme. With the changing surrounding context in the wider Temple Quarter and St Philips areas, there is an opportunity to deliver taller buildings on a reduced footprint, providing more spacious apartments, all with access to outside space and with no single aspect north-facing properties. As a result, all apartments will have a view to the water across the extensive areas of public realm.
Although taller, none of the new buildings will exceed the height of the neighbouring building to the west at Plot 1 Silverthorne Lane (University of Bristol building), or the student accommodation to the east at Plot 6. They will also respect the setting of Plot 5, the new secondary school.
A cross section showing the revised building heights in the context of the other buildings at Silverthorne Lane - click to enlarge
This massing diagram shows the proposed new buildings at Plot 2&3 in the context of other nearby buildings being delivered in the wider Temple Quarter - please note this plan has been superseded by the planning submission and may not reflect the submitted plans - click to enlarge
Design approach - elevations
The building designs have been led by award-winning Bristol-based AHMM Architects, who also produced the plans for the originally consented scheme. The design approach is based upon a strong brick warehouse aesthetic, with the brick facade of the previous ironworks on the site providing a strong foundational rationale for this approach.
The design also incorporates metalwork features inspired by the site’s industrial ironworks heritage and the prominent metal trusses that can be seen on the site, with materials, textures, and colours selected to reflect this history. The metalwork will feature prominently, including balconies, window frames and grilles.
Click on the image to open a gallery of elevation drawings of the new buildings:
Design approach - CGI images
AHMM Architects have produced CGI images showing how The Iron Works will look, creating a vibrant new canalside community. Please click on the image to open a gallery of CGI images:
Central public realm at Feeder Square, providing a lively, active, green public link between Silverthorne Lane and the canal and new ferry stop - click to open image gallery
Landscape design - More than 100 new trees delivering biodiversity net gain
A key driver of the revised proposals is to provide welcoming, accessible green public spaces at the heart of a healthy community, delivering biodiversity net gain.
Our vision is for the site to be a green sanctuary in the urban city. In total, 100 new trees are proposed for planting throughout the site, transforming the post-industrial location. The tree species proposed vary in form and have been chosen to suit and reflect each character area.
Alongside the extensive new tree planting, the landscape proposals for the site will greatly improve on the potential biodiversity asset that the existing canal corridor provides and will encourage species habitats year round. A number of new planting areas are proposed across the site. Swift and sparrow terrace nest boxes will be provided, along with and suitable native planting for cover and foraging. Bat boxes will be proposed adjacent to foraging routes along the canal edge. There is the opportunity to enhance the biodiversity of the site by adopting design principles informed by local conservation strategies, notably the Bristol City Council Biodiversity Action Plan.
This plan shows the tree planting scheme across The Iron Works site, with 100 new trees being planted in total - please note this plan has been superseded by the planning submission and may not reflect the submitted plans - click to enlarge image
The ecology and biodiversity strategy for The Iron Works - please note this plan has been superseded by the planning submission and may not reflect the submitted plans - click to enlarge image
Site movement
Pedestrian movement within the site
Silverthorne Lane occupies a key strategic location in central Bristol. The proposals look to put people before vehicles with pedestrian priority spaces and pedestrian only zones. New routes will be created along the Canal Walkway, towards the future University building at Plot 1, the new school at Plot 5, the student accommodation at Plot 6 and back towards Bristol Temple Meads. Within the site, paths direct users towards the new public spaces. A shared surface is proposed at the entrance for pedestrians, bicycles and vehicles with wayfinding and legibility to all destinations enhanced. A new pedestrian raised table crossing at Silverthorne Lane will connect the site to future developments coming forward to the north of Plots 2-3.
Pedestrian diagram - please note this plan has been superseded by the planning submission and may not reflect the submitted plans - click to enlarge image
Cycle movement within the site
Bristol is well-served for cycle routes and the proposals focus on linking cyclists to existing sustainable transport routes, including the Bristol to Bath cycle network. Paths operate as shared surfaces with pedestrians and the main route through the site provides a pleasant cycle-friendly alternative to the busy Silverthorne Lane. Visitor and resident cycle storage have been proposed at key locations including in the Green Corridor, close to the access off Silverthorne Lane and the undercroft spaces beneath the buildings. Cyclists can make use of the new routes through the site to commute to the proposed school, student accommodation, University building at plot 1, and the city beyond.
Cycle diagram - please note this plan has been superseded by the planning submission and may not reflect the submitted plans - click to enlarge image
Vehicular movement within the site
While the site has been designed with pedestrian priority, due consideration has been shown for vehicular access to the site with a circular flow of traffic. Cars, taxi drop-off, delivery vans and fire tender access will operate in a loop to ease turning. Council-operated refuse vehicles can service the site from key convenient locations on Silverthorne Lane at the northeast and northwest entrances of the site. Specialist service and cleaning vehicle access through the site is also shown on the plan below.
Vehicle movement plan - please note this plan has been superseded by the planning submission and may not reflect the submitted plans - click to enlarge image
Technical considerations
Planning policy
Bristol’s Development Plan has not been updated since the April 2022 permission. This means that the planning policy context for the new application remains the same. Whilst the new application will be assessed on its merits in accordance with the Development Plan, the April 2022 permission is a material planning consideration, confirming that the principle of residential-led development is acceptable and establishes ‘approved’ development principles.
Our revised scheme remains a residential development with ground floor commercial/leisure uses and therefore continues to comply with key policies in the Development Plan, including Policy BCAP35 and associated Policy BCS2, which support the role of Bristol City centre and expansion into the St. Philips Area with an emphasis on waterfront access and achieving community cohesion.
Bristol City Council is preparing a new Local Plan. This does not yet carry weight in the planning application process but provides helpful context. Notably, it identifies the wider Silverthorne Lane site as part of ‘Silverthorne Island’, which falls within a wider allocation referenced under Draft Policy DS2 as ‘Bristol Temple Quarter’. The emphasis for Silverthorne Island is on the creation of a mixed-use area incorporating workspace, homes, student accommodation, leisure (including evening economy uses) and education facilities. Enhanced connections to surrounding areas are also promoted. Our revised proposals for Plot 2&3 to deliver The Iron Works complies within this key emerging policy.
Highways and Access
The revised proposals do not propose changing any of the approved highways and access arrangements into the site, ensuring there is no impact on the wider regeneration and surrounding area.
The wider regeneration of Silverthorne Lane will transform Silverthorne Lane East into a pedestrian-priority space, with separation for walkers and cyclists, vastly improving pedestrian and cycle access between the east of the city and Temple Quarter. There will be very limited vehicular movement in this area, with Plot 6 being car-free and limited staff parking at plot 5, with a focus on sustainable transport given the highly sustainable location of the new school. Car parking provision at Plot 2&3 in our revised proposals is reduced overall from 90 parking bays to 14 reflecting the highly sustainable location of the site, reducing traffic movements in the area compared to the consented scheme.
Works to Silverthorne Lane West will improve sightlines and control traffic speeds, improving pedestrian safety and creating a more inviting and accessible environment.
Movement strategies for within the site itself are set out in more detail above.
Discussions are under way with Bristol Ferry to create a new ferry stop at the Feeder Canal inlet, assisting expansion of ferry services and providing more sustainable travel options for residents of The Iron Works and visitors to the vibrant new canalside community.
Sustainability
Our aim is to deliver a development that achieves a minimum BREEAM Excellent rating for the commercial spaces and BREEAM Housing Quality Mark (HQM) rating of 4 for the residential, as well as achieve an EPC rating A. It further aims to be a low or indeed Net Zero Carbon development.
Ecology/Biodiversity
As set out in more detail above, the development will increase the planting from the consented scheme through the proposed revised landscape scheme. This will significantly exceed Biodiversity Net Gain requirements, promoting nature in the urban city.
Heritage
The revised plans will look to integrate historical features from the now demolished buildings into the landscape and a proposed new bridge over the inlet forming part of the canal-side walkway will take its cue from the Lysaght iron foundry.
The revised plans will also respect the previous consent and retain the listed boundary walls, canal-side wall and other structures. It will also seek to respect the Grade 2 * listed St Vincent’s Works on the Gas Lane/Silverthorne Lane junction to the north.
Flooding and drainage
The revised proposal will follow the approved flood risk assessment within the extant consent and seek to improve the flood risk where possible.
Surface water drainage proposals will deploy Sustainable Urban Drainage systems (SUDs) to a greater extent and discharge any surplus into the Feeder Canal.
Place making/Community
As part of The Iron Works proposals, the intention is to provide exciting opportunities for local food and beverage businesses in the commercial spaces, as well as start-up space for local businesses and community groups. We are keen to hear from potential operators. If you are a business interested in becoming part of this vibrant new canalside community, please contact info@studio-hive.co.uk.


